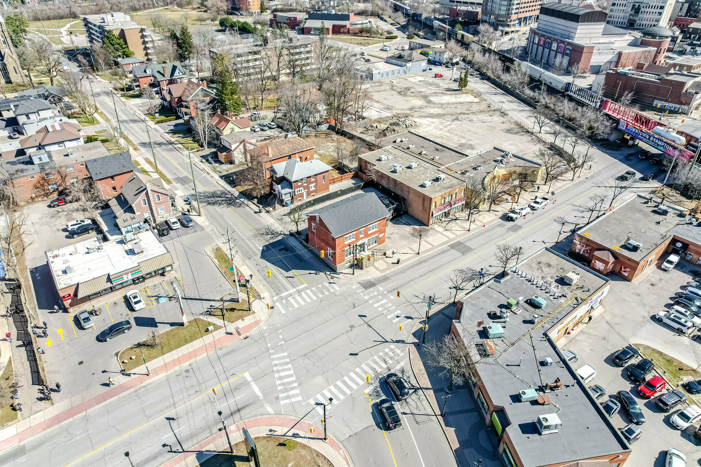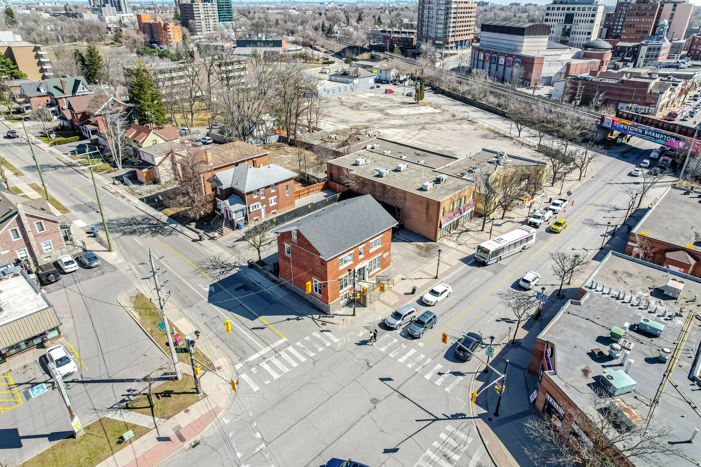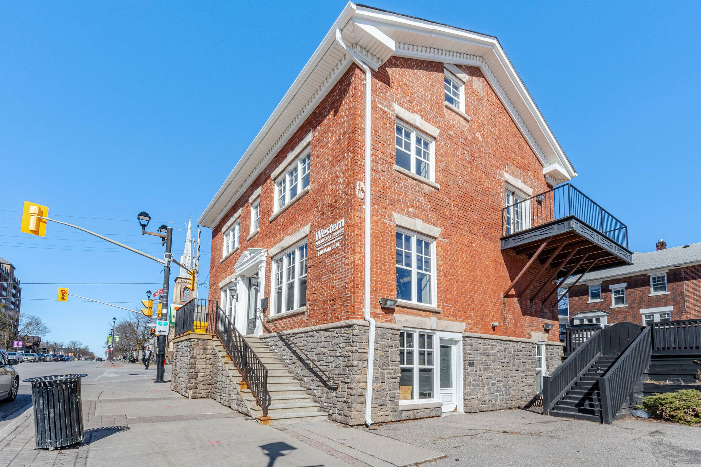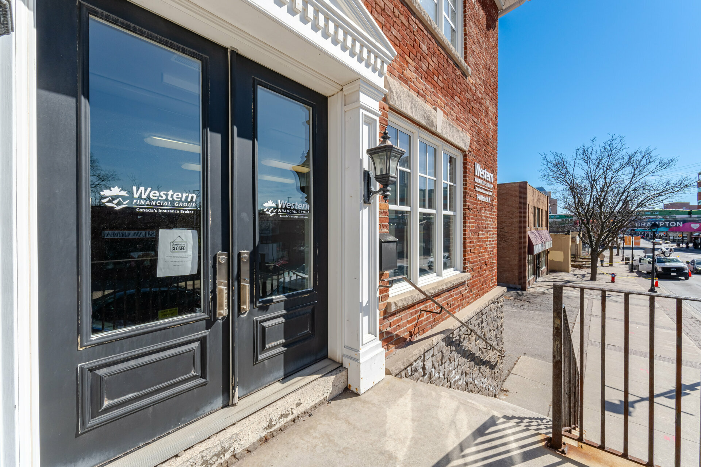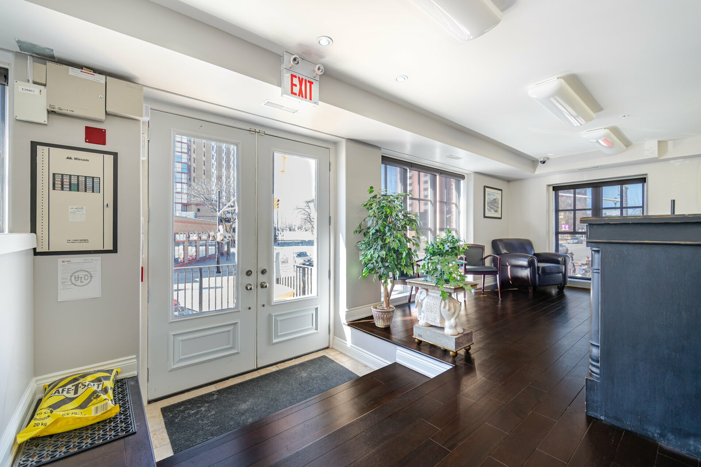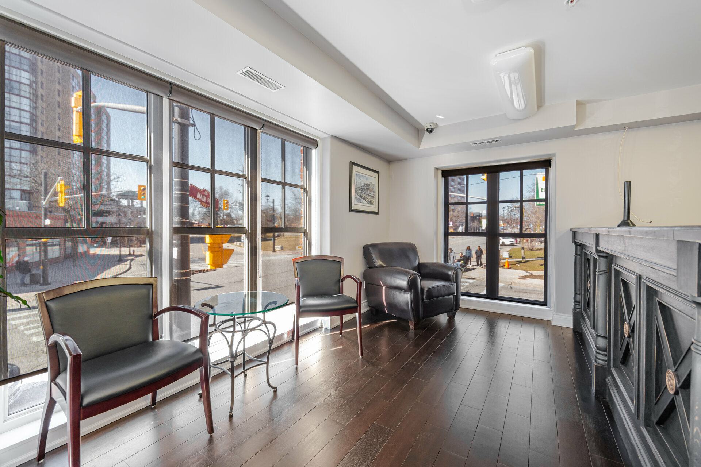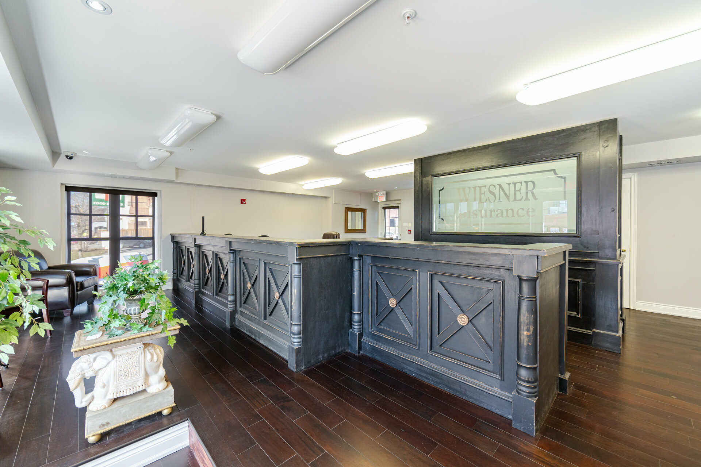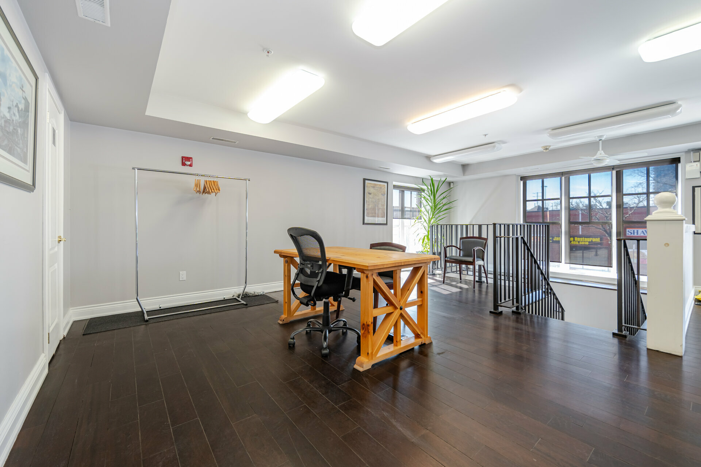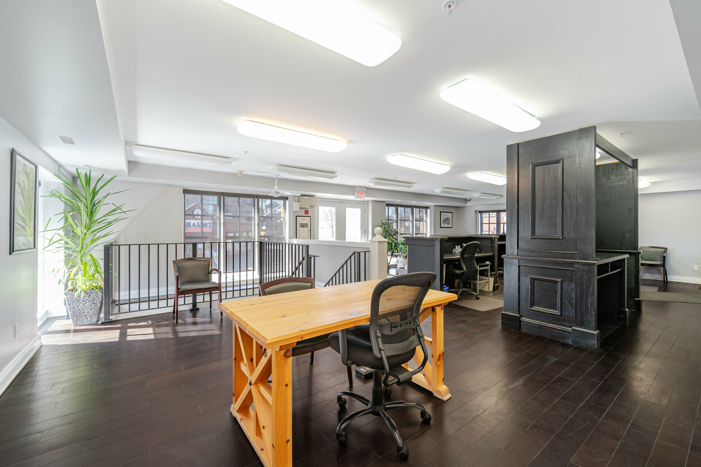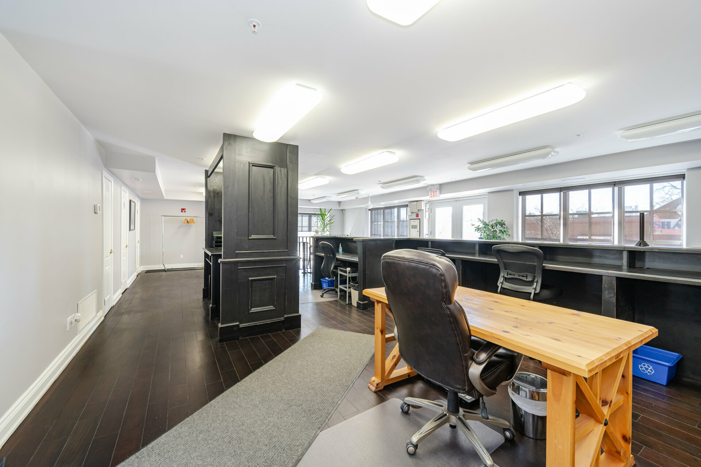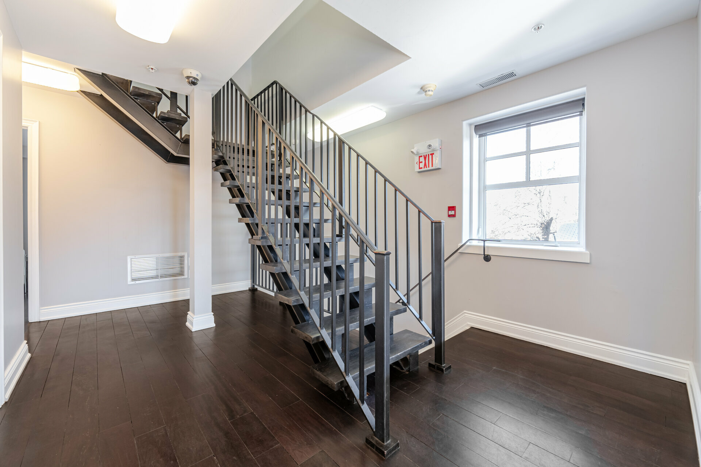140 Main St N, Brampton, ON L6V 1N8
Listed for $4,900,000
3584
Sqft
Sqft
Bed
6
Bath
Bath
Dimension
Commercial Retail
Style
Style
Description
The GROUND (1st) FLOOR is finished with an open concept office space w/two 2-piece washrooms and a mechanical closet. It has an entrance on the south side of the building at street level. The floors are finished with stone tile and hardwood; the SECOND FLOOR consists of two entrances with a reception area and open concept office space. There are two 2-piece washrooms. The flooring is hardwood and with tile in bathrooms; THIRD FLOOR consists of a small area of open concept office space, a board room and two 2-piece washrooms. The flooring is hardwood with tile in the bathrooms; FOURTH FLOOR consists of a small area of open concept office space, kitchenette, one office, mechanical closet and a server/storage room. The flooring is hardwood. The exterior walls of the building have been reinforced with I-beams and poured concrete. There is a total of 13 parking spaces: 9 off Church St. and 4 off Main St. The SITE AREA is 0.151 acres/6,588 square feet (as per GEO Warehouse).Listing Agent:

Evangelista (Ivan) Oliveira
(416) 574-0774
